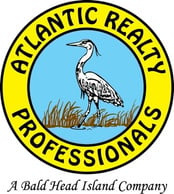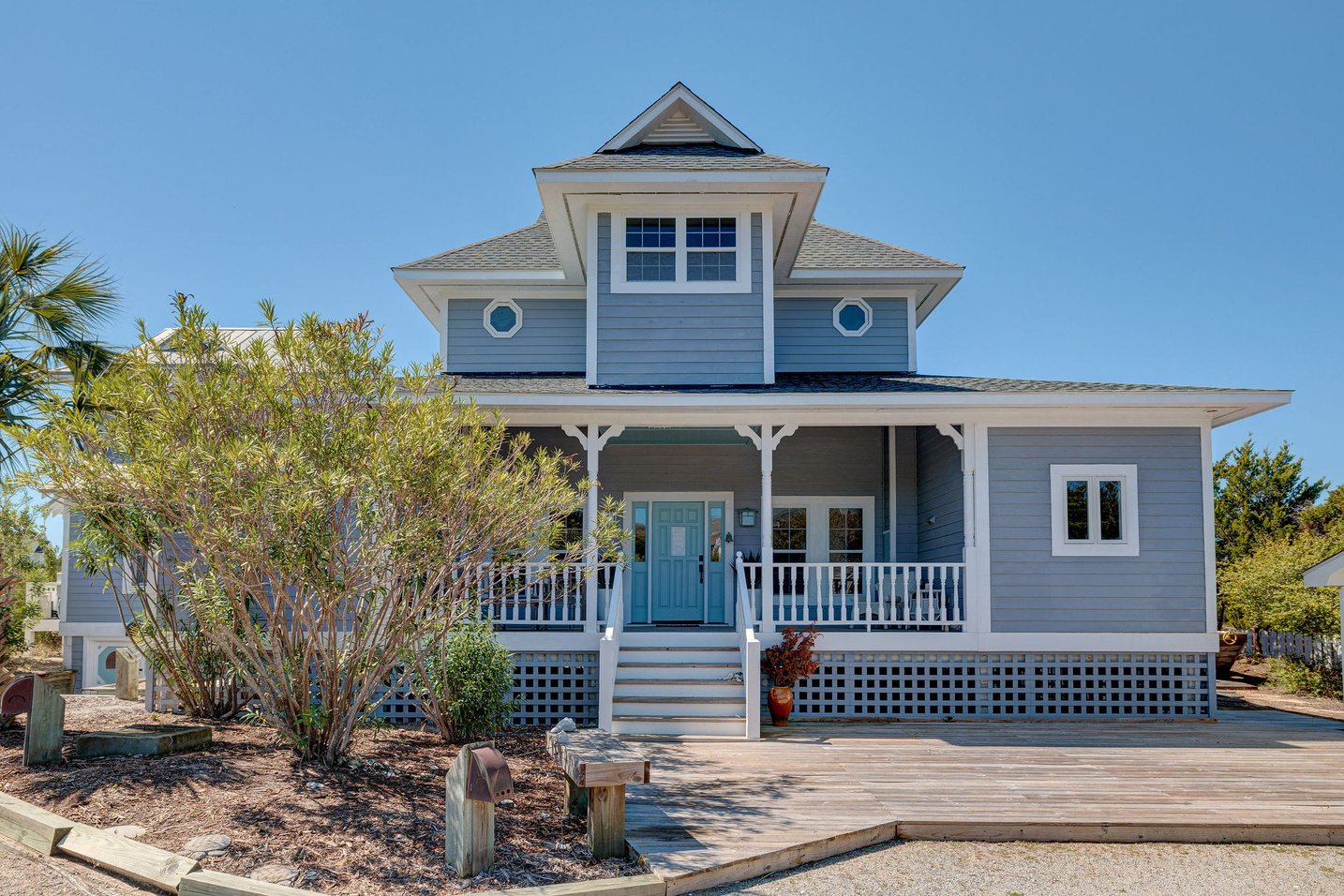
welcome to
22 Laughing Gull trail
bald head island
5 Beds
3.5 BathS
2,478 Sq. ft.
overview
Uniquely designed 5 bedroom, 3.5 bath cottage nestled in the dunes on a quiet cul-de-sac on South Beach. This traditional floor plan home has a light and airy living area, kitchen with barrel roll ceiling and butcher block counters, dining room, and large master bedroom with en suite bath and his and her closets on the first floor. A full length porch is accessible by French doors from the living area, dining room, and master bedroom. Enjoy listening to the sounds of the ocean while dining on your porch. The upper floor of the home is designed with two bedrooms with a shared bath and a bunk room. Sit on one of the two porches off of the bedrooms and enjoy ocean views and breezes. The fifth bedroom is located in the upstairs of the crofter which is accessed by a porch from the main house. A private balcony has spectacular ocean views. The crofter also has a sitting area on the main floor with a full bath, wet bar, wine cooler, and microwave. The home has many upgrades including a new roof (2020), new HVAC, remodeled kitchen (2022), interior and exterior paint (2022), hot water tank (2023), and more. There are two garages on the property - one free standing and the other under the crofter. One of these garages would make a great fishing room or workshop. A ship themed playscape in the side yard is ideal for a children's play area or late afternoon cocktails. The home comes tastefully furnished with no exclusions. Move right in and head to the beach. The two four passenger golf carts are ''like new''. No memberships are attached to this property. The square footage includes 675 square feet in the crofter.
features
Quiet seaside cul-de-sac
Two Story Crofter
Large Homesite
Large Porches
Upper Deck
Private balcony with ocean views
Furnished
Recently remodeled kitchen
Two Golf Carts
photos
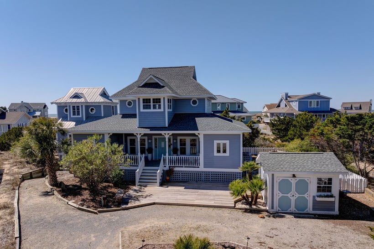
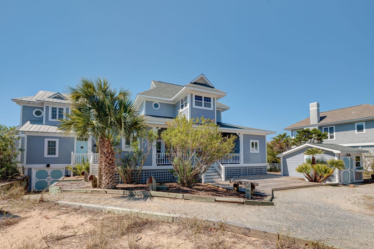
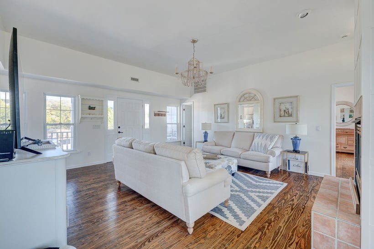
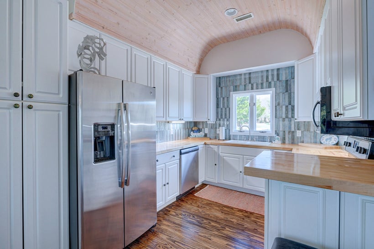
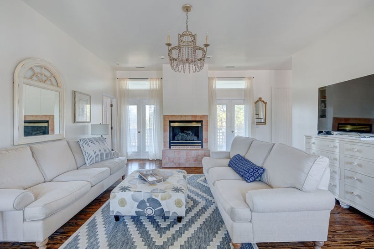
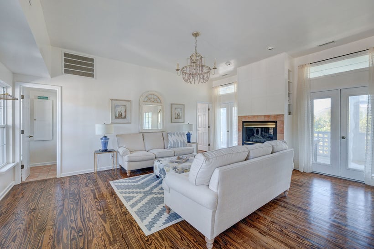
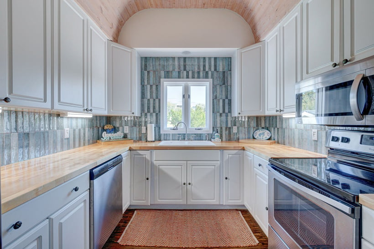
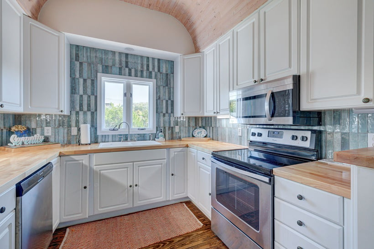
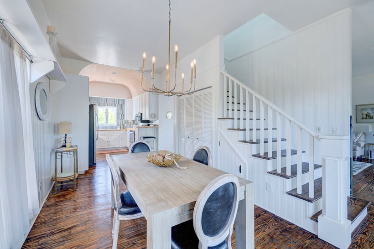
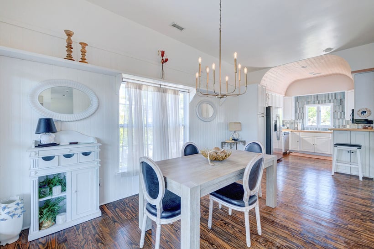
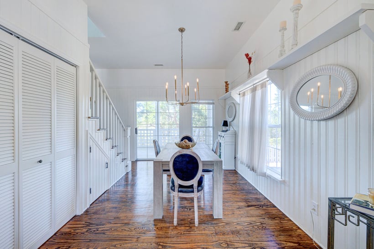
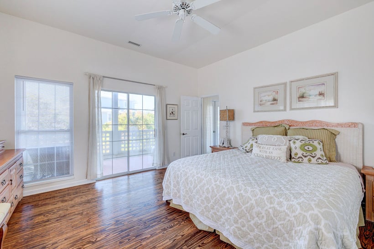
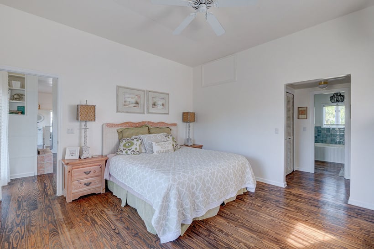
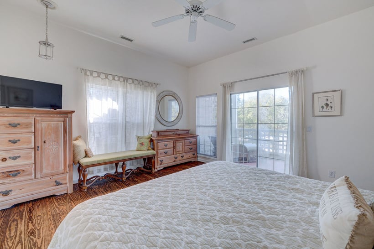
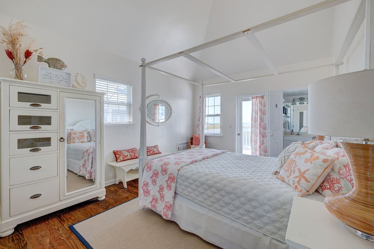
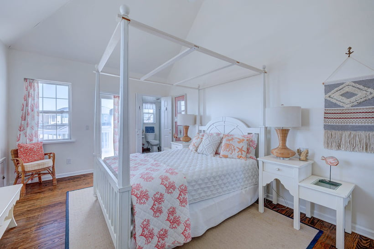
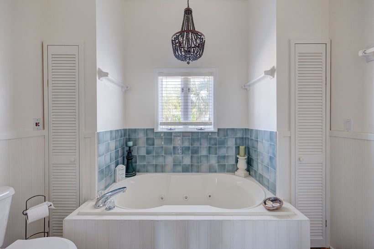
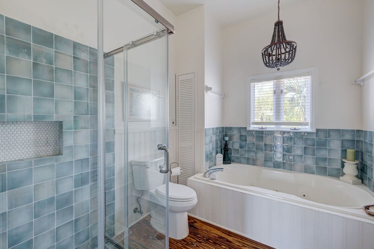
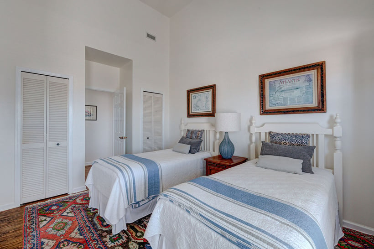
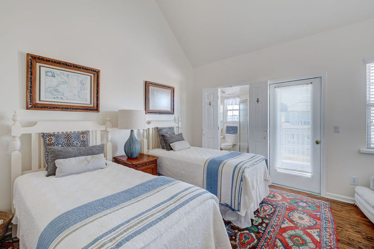
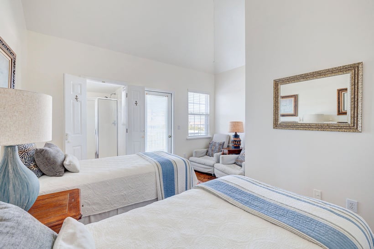
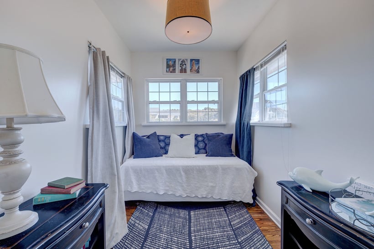
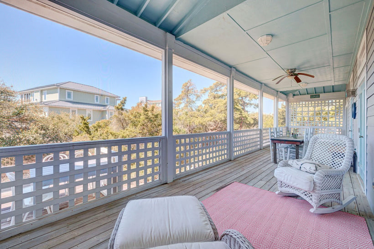
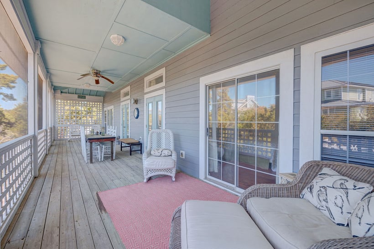
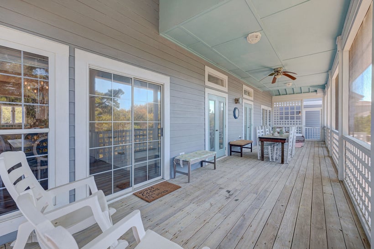
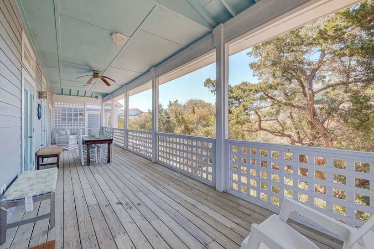
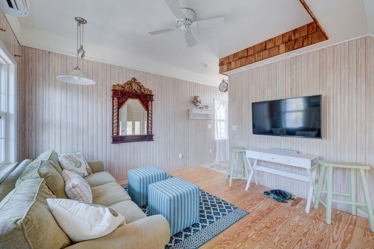
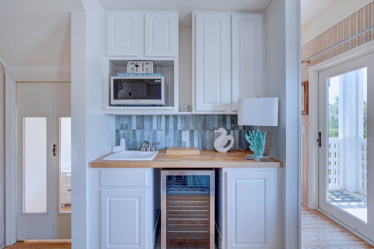
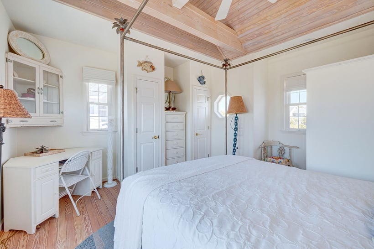
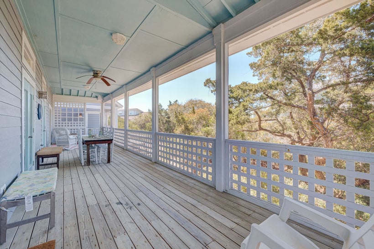
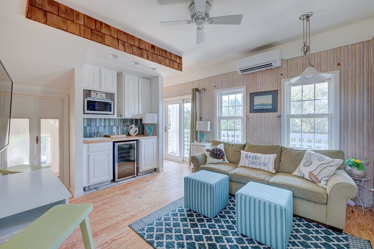
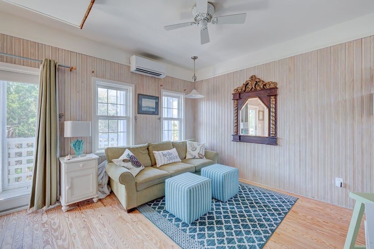
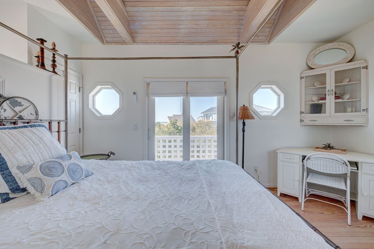
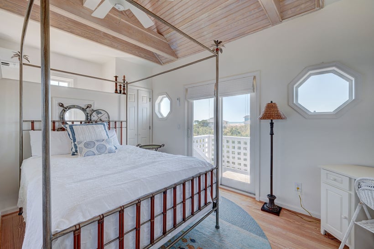
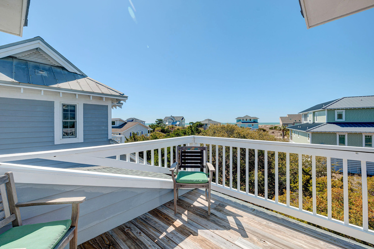
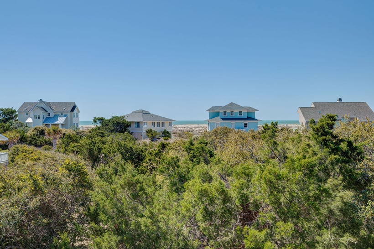
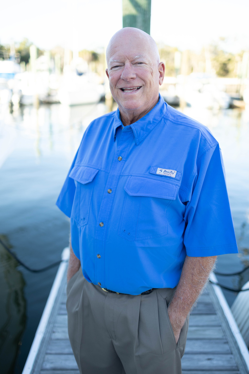
David Berne
principal broker
First and foremost, I am a family man. My wife, Emerson, and two boys, David and William, are my biggest blessings. I am a devoted husband and father with strong ties to the community. I am actively involved with many local charities and non-profits. My interests include hunting, sports, and spending time with my family. As a graduate of the University of North Carolina, I am a Tarheel.
- My family built the first home on Bald Head in 1973.
- Specialized knowledge and expertise of the Bald Head Island market comes from the hundreds of transactions I have completed over the past 20 years. My extensive experience will help you to negotiate the best possible price whether buying or selling.
- I adhere strongly to a set of values that are centered upon always doing the right thing and doing it well. I have a steadfast and unconflicted regard for my client's well-being and best interests.
“David, I want to thank you again (and again) for all you have done to make the transition of ownership so smooth. I have only good feelings about all the details you worked out (and to our advantage!!) ~Tish
I have been so pleased with your listing our property, getting it photographed, and on the web site and for advertising it, getting prospective buyers shown the house and getting an offer within a short time, handling the offer and counteroffers, and your help up thru the closing. Your honesty, advice, and help were invaluable. You and Happi made the sale of the house a pleasant experience. Thank you. ~John B
“David, I understand why you are having such great results and success. You are a straight shooter and the best realtor I have had the pleasure of working with. ~D. Giera
reviews
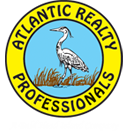
(Multiple Listing Service)
To Schedule An Appointment
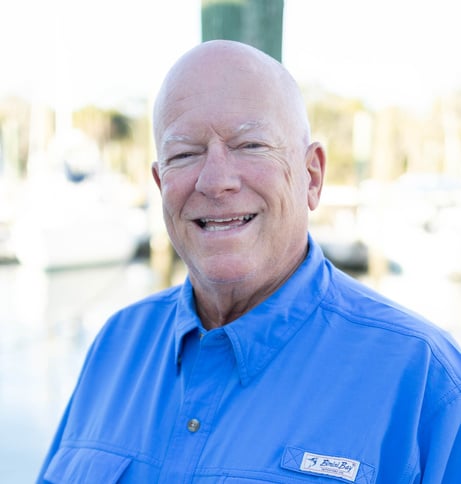
Please Contact David Berne
910-470-0198
3 Widgeon Court, Bald Head Island
© David Berne, Atlantic Realty Professionals
Design by Happi Moore, Atlantic Realty Professionals
